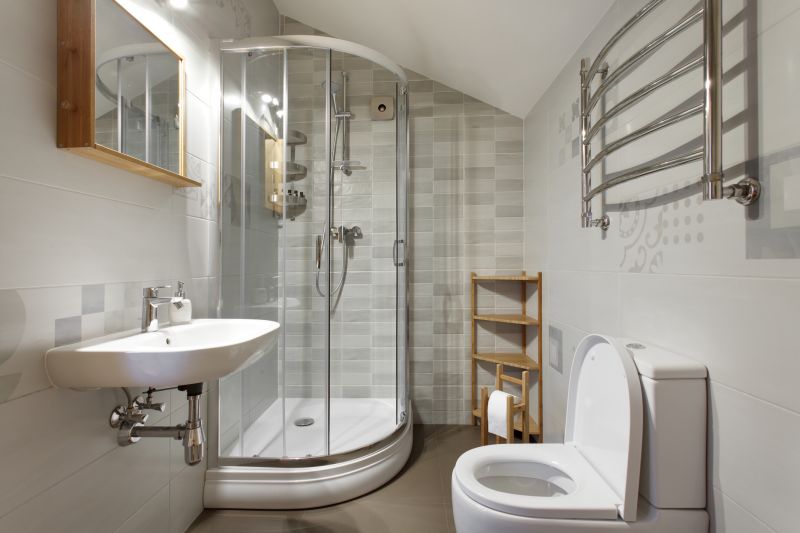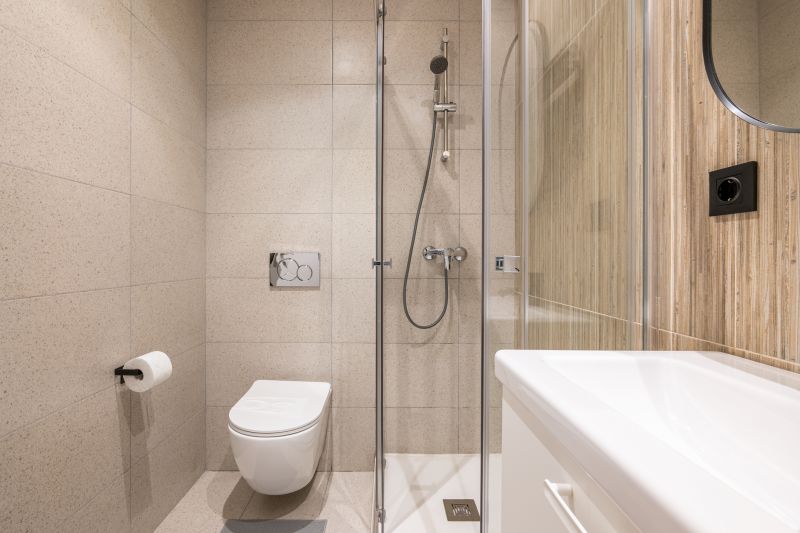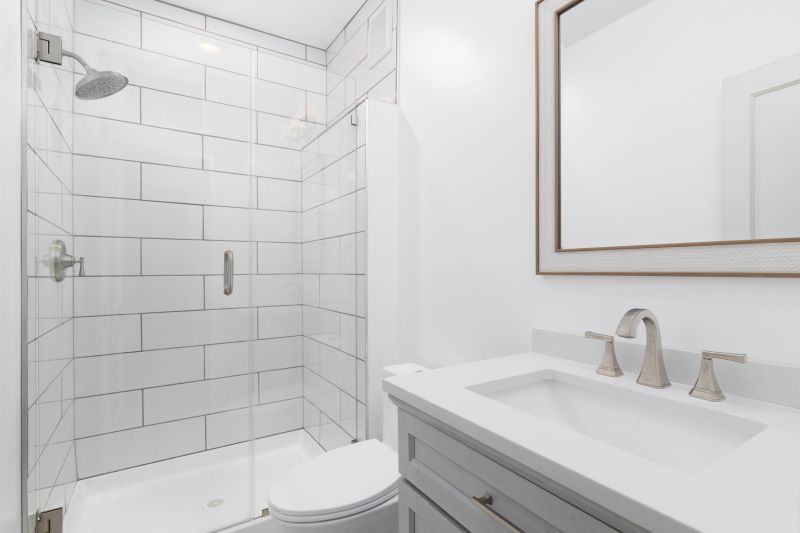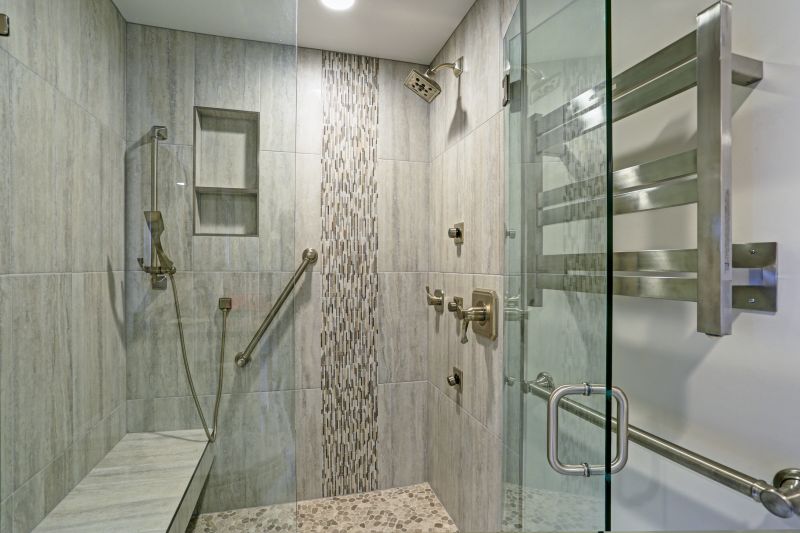Small Bathroom Shower Ideas for Better Space Utilization
Designing a small bathroom shower involves maximizing space while maintaining functionality and style. Compact layouts require careful planning to ensure ease of movement and accessibility. Effective use of space can transform even the tiniest bathrooms into functional and aesthetically pleasing areas. Incorporating innovative solutions, such as corner showers or glass enclosures, can make a significant difference in perceived space and usability.
Corner showers are ideal for small bathrooms, utilizing existing corner space to free up room for other fixtures. They often feature sliding doors or pivot panels to minimize space requirements. These layouts can be customized with various tile patterns and glass options to enhance visual appeal.
Walk-in showers without doors or with minimal framing create an open feel in small bathrooms. They often incorporate a single glass panel or a partial enclosure, which helps to visually expand the space. These designs are easy to clean and can be integrated with built-in niches for storage.




The choice of shower enclosure plays a crucial role in small bathroom layouts. Frameless glass doors create a seamless transition and help to open up the space visually. Similarly, sliding doors are space-efficient compared to swinging models, which can require extra clearance. Incorporating built-in niches or shelves within the shower area optimizes storage without cluttering the limited space. Additionally, selecting light-colored tiles and reflective surfaces can enhance brightness and make the bathroom appear larger.
| Layout Type | Advantages |
|---|---|
| Corner Shower | Maximizes corner space, versatile design options |
| Walk-In Shower | Creates an open feel, easy to access |
| Glass Enclosure | Enhances natural light, visually enlarges the space |
| Curbless Shower | Smooth transition, modern aesthetic |
| Pivot Door Shower | Space-efficient, customizable sizes |
Choosing the right layout depends on the specific dimensions and design goals of the bathroom. For very tight spaces, corner showers with sliding doors can free up additional room. Walk-in designs are suitable for those seeking a more open and accessible shower area, often with minimal framing. Curbless showers not only improve accessibility but also contribute to a sleek, contemporary look. Implementing smart storage solutions, such as recessed niches, ensures that the limited space remains organized and functional.


